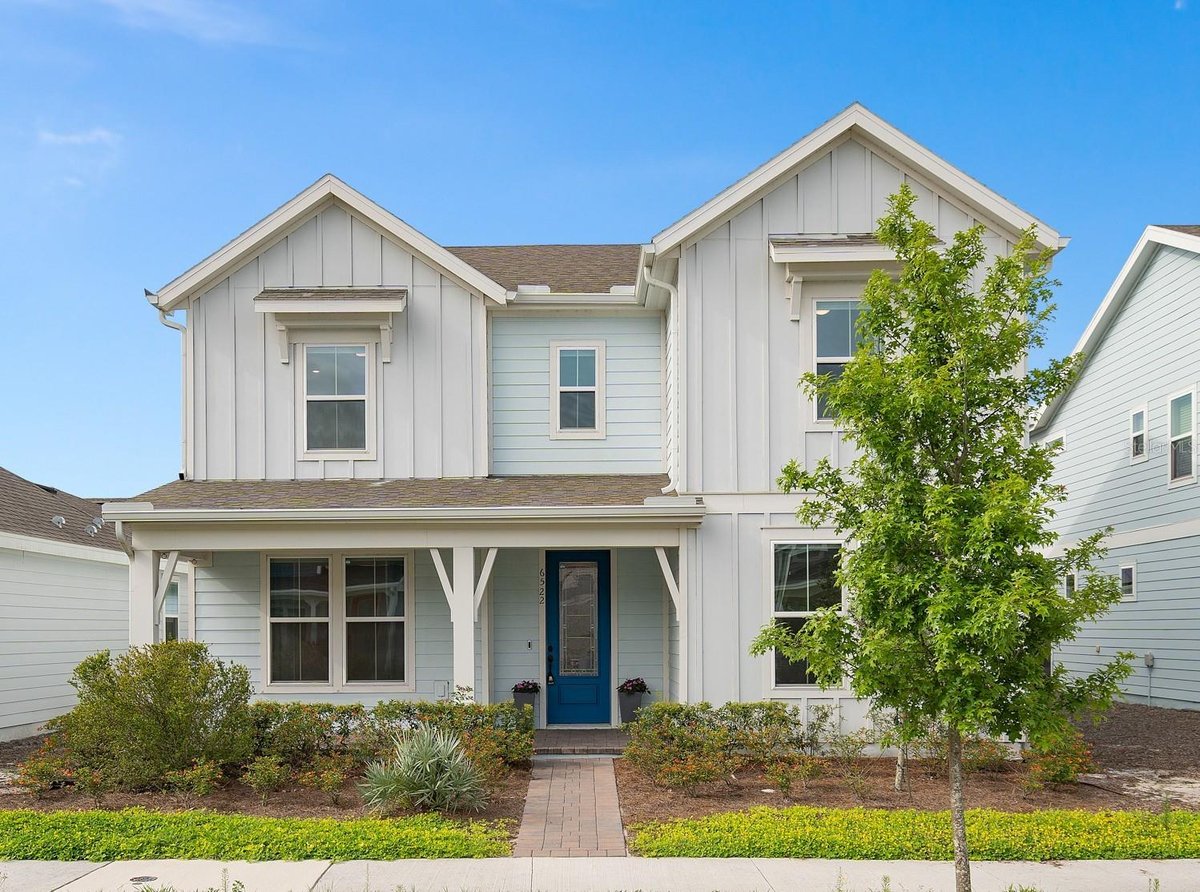6522 ROVER WAY
ST CLOUD, FL 34771
Sold Price: $580,000
List Price: $599,898
Sold Date: Sep 19, 2025
Beds: 5
Baths: 3
Sq. Ft.: 2,881
Type: House

Listing #S5129282
One or more photo(s) has been virtually staged. Modern Comfort in Weslyn Park at Sunbridge Welcome to this beautifully designed Pulte-built home in the sought-after community of Weslyn Park at Sunbridge. Built in 2023, this 5-bedroom, 3-bathroom home offers 2,881 square feet of open-concept living with a thoughtful layout and high-end upgrades throughout. From the moment you step inside, you'll appreciate the light-filled main living area that connects seamlessly to the kitchen and dining spaces--ideal for both everyday living and entertaining. Stylish Upgrades and Smart Design The kitchen is a standout, featuring quartz countertops on the island and perimeter, pendant lighting, and a top-of-the-line double-sided refrigerator with an ice maker. A large walk-in pantry, modern white cabinetry, and solid-surface finishes complete the space. The adjacent laundry room is also fully upgraded with a premium washer and dryer. Downstairs, you'll find two bedrooms--one perfect as a guest room or home office--while the second floor offers three additional bedrooms, including a spacious primary suite with a walk-in closet and spa-like bathroom with dual vanities. A bonus loft provides even more flexible space upstairs. Outdoor Living and Energy Efficiency Step out to the screened rear porch and enjoy a backyard designed for easy maintenance, with artificial turf and a fully fenced-in yard. Solar panels, owned by the seller, help reduce energy costs while adding long-term value to the home. Additional features include hurricane-rated windows and shutters, luxury vinyl and porcelain tile flooring, ceiling fans throughout, and a rear-load two-car garage. Resort-Style Community Living Living in Weslyn Park means access to many of the same amenities enjoyed by residents of Laureate Park. High-speed fiber internet is included, and the community offers resort-style pools, playgrounds, parks, trails, and golf-cart friendly roads. Prime Location Located in St. Cloud, this home is just east of Lake Nona and minutes from major roads, schools, and outdoor recreation. Zoned for Voyager K 8 and Tohopekaliga High School, this home blends peaceful suburban living with proximity to everything Central Florida has to offer. This move-in-ready home combines functionality, energy savings, and premium finishes--all in a community designed for today's lifestyle.
Property Features
County: Osceola
MLS Area: St Cloud (Magnolia Square)
Community: Fence Restrictions, Park, Playground, Pool, Trail(s)
Latitude: 28.334619
Longitude: -81.178119
Subdivision: WESLYN PARK PH 2
Directions: 417 exit Narcoossee and head South, Left on Cyris Blvd, Left on Voyager, Then Right on Rover Way home is on the Right.
Association Name: ARTMIS LIFESTYLES
Interior: Open Floorplan, Pest Guard System, Walk-In Closet(s)
Full Baths: 3
Has Fireplace: No
Heat/Cool: Central, Electric
Cooling: Central Air, Zoned
Floors: Carpet, Luxury Vinyl
Appliances: Built-In Oven, Convection Oven, Cooktop, Dishwasher, Disposal, Dryer, Exhaust Fan, Microwave, Range Hood, Refrigerator, Washer
Has Private Pool: No
Stories: Two
Stories: Two story
Is New Construction: No
Construction: Stucco, Vinyl Siding
Exterior: Sidewalk
Foundation: Slab, Stem Wall
Roof: Shingle
Utilities: Cable Connected, Electricity Connected, Fiber Optics, Underground Utilities, Water Connected
Has Garage: Yes
Garage Spaces: 2
Fencing: Fenced, Wood
Lot Description: 0 to less than 1/4
Lot Number: 51
Lot Size in Acres: 0.12
Lot Size in Sq. Ft.: 5,227
Zoning: R
Flood Zone Code: X
Improvements: Irrigation Equipment
Water Frontage: 0
Has Waterfront: No
Elementary School: VOYAGER K-8
Jr. High School: VOYAGER K-8
High School: Harmony High
Property Type: SFR
Property SubType: Single Family Residence
Year Built: 2023
Status: Sold
Housing For Older Persons (55+): No
Maintenance Includes: Internet
Association Fee Requirement: Required
Monthly HOA Amount: $138.67
Association Fee: $416
Association Fee Frequency: Quarterly
Pets: Yes
Community Features: Fence Restrictions, Park, Playground, Pool, Trail(s)
Tax Amount: $10,100.36
$ per month
Year Fixed. % Interest Rate.
| Principal + Interest: | $ |
| Monthly Tax: | $ |
| Monthly Insurance: | $ |
Seller's Representative:
J.P. CAPITAL REALTY INC.
J.P. CAPITAL REALTY INC.

© 2025 Stellar MLS. All rights reserved.
The data relating to real estate displayed on this website comes in part from the Internet Data Exchange (IDX) Program of Stellar MLS. All listing information is deemed reliable but not guaranteed and should be independently verified through personal inspection by appropriate professionals. Listings displayed on this website may be subject to prior sale or removal from sale; the availability of any listing should always be independently verified. Listing information is provided for consumers' personal, non-commercial use, solely to identify potential properties for potential purchase; all other use is strictly prohibited and may violate relevant federal and state law.
Stellar (MFR) data last updated at December 3, 2025, 6:31 PM ET
Real Estate IDX Powered by iHomefinder
